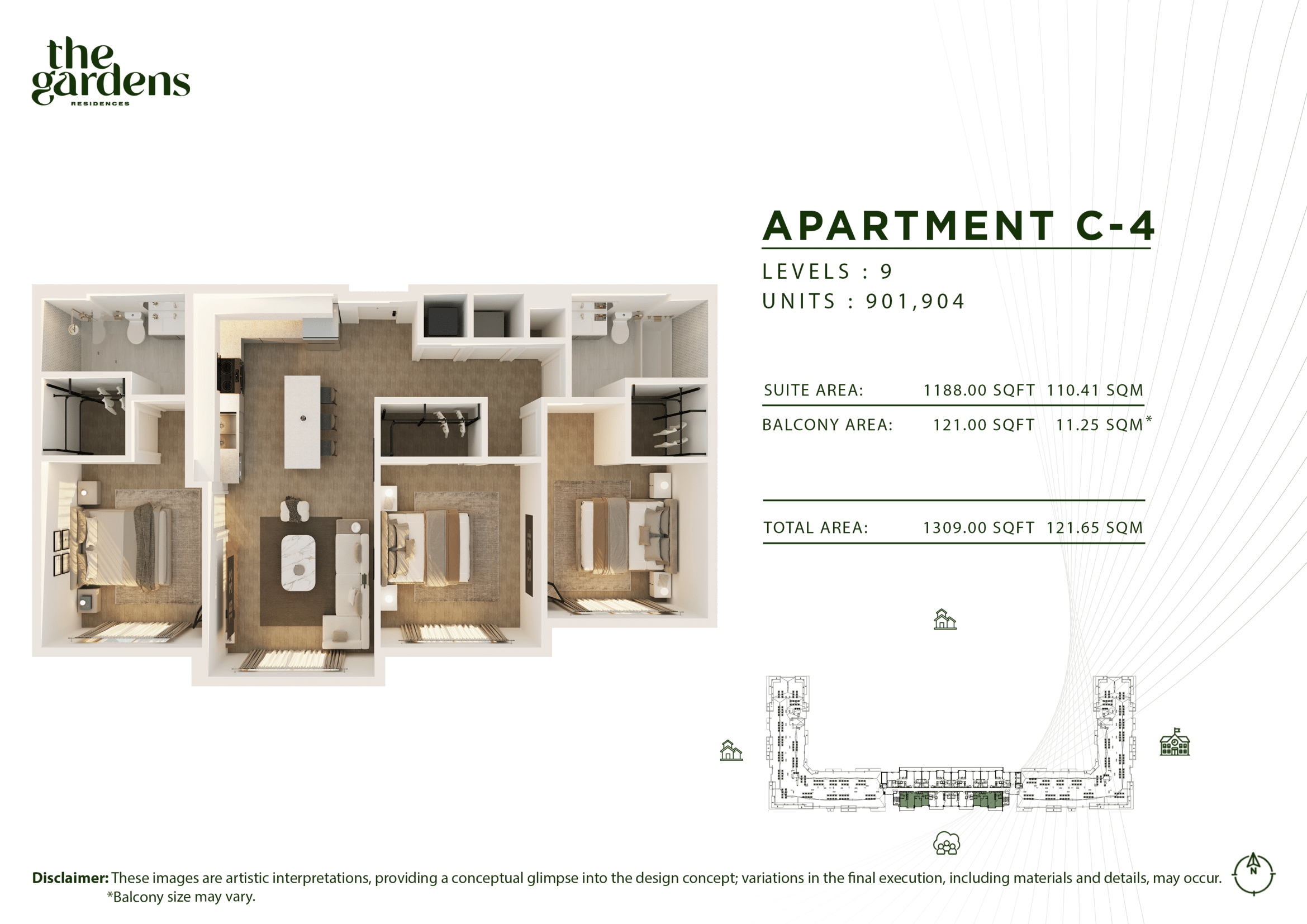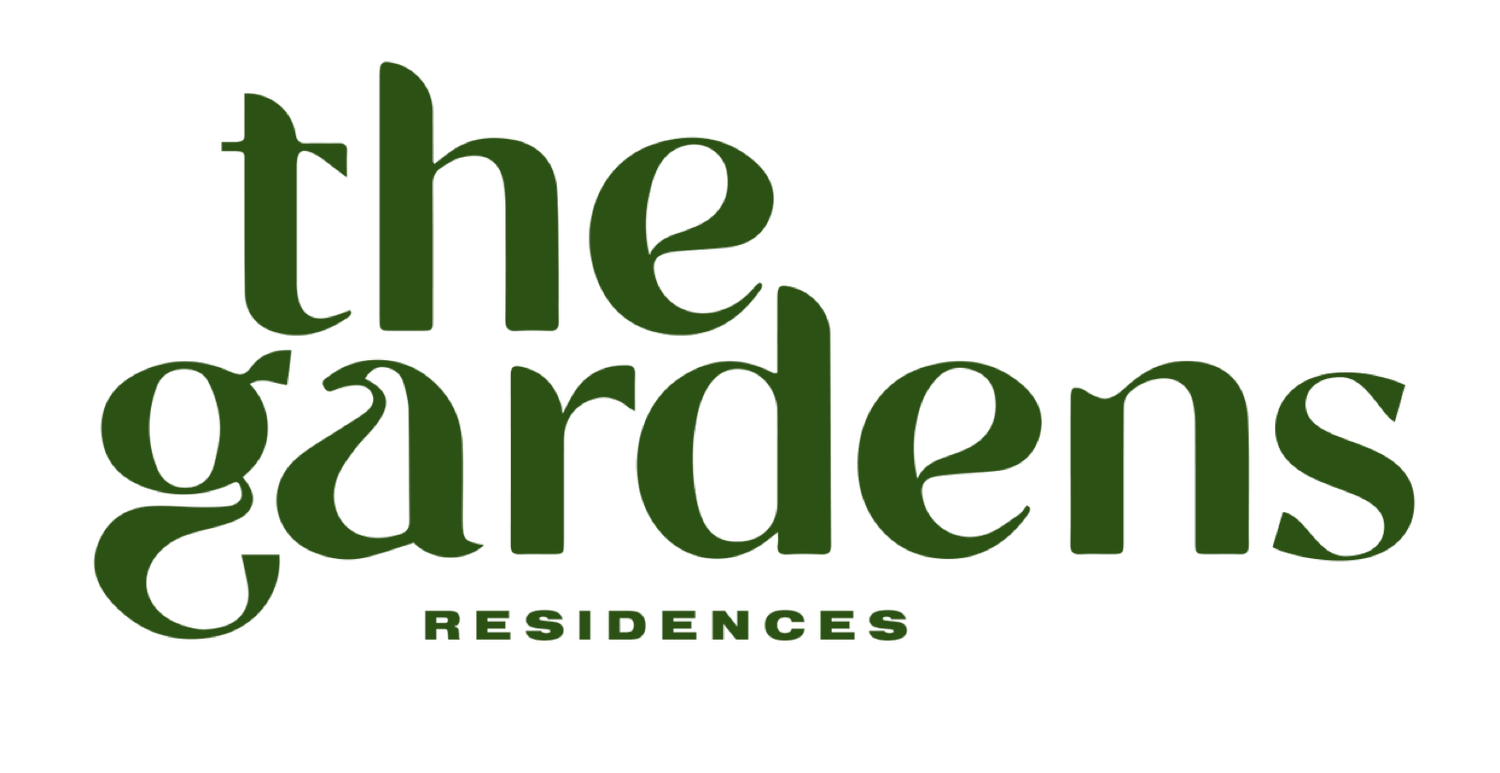Disclaimer: These images are artistic interpretations, providing a conceptual glimpse into the design concept; variations in the final execution, including materials and details, may occur.
THREE BEDROOM HAVEN:
ELEGANT FAMILY LIVING
Family Elegance: Experience the epitome of spacious luxury in our three-bedroom units at The Gardens Residences. Designed for optimal comfort, each room features large windows, allowing natural light to fill the space and providing beautiful views. The open and modern layout enhances the living experience, creating an inviting atmosphere for your family to enjoy. Discover the perfect harmony of style and convenience in these three-bedroom residences, making every moment truly special.
Lobby Café & Restaurant
Outdoor BBQ Deck with Pool View
Poolside Fitness Studio
Yoga Space Overlooking the Pool
Pet Grooming Spa Station and Dog Park
Gardens District Food Hall Steps Away
Smart Access Control for Common Areas and Units
Bark Buildings Community
SPRUCE Community
Floor-to-Ceiling Windows in Every Bedroom
Concierge A/C Care - Monthly Maintenance
Expansive Balconies for Outdoor Living
Rain Shower Head & Handheld Sprayers in Bathrooms
Select Units Feature a Shower Bench for Added Comfort
In-Unit Washer and Dryers
Best-in-Class Soundproofing
Kitchen Features in Every Unit:
Garbage Disposals
Soft Close Doors and Drawers
Large Kitchen Sink














